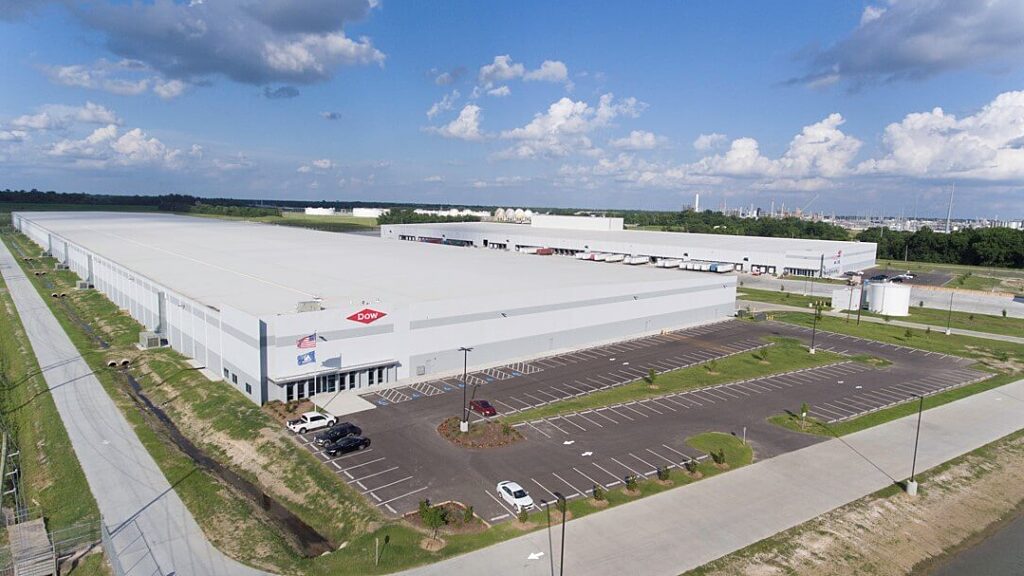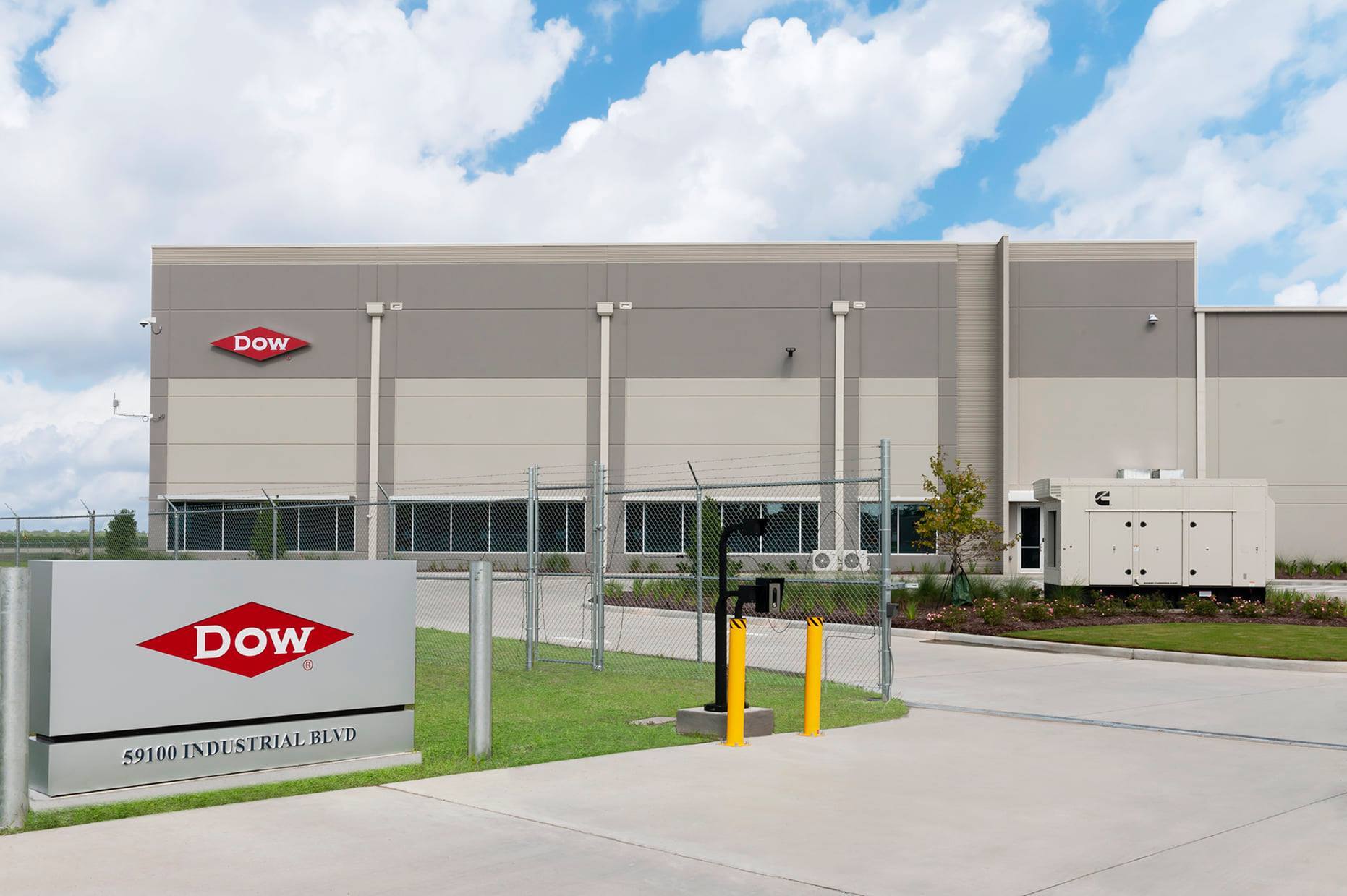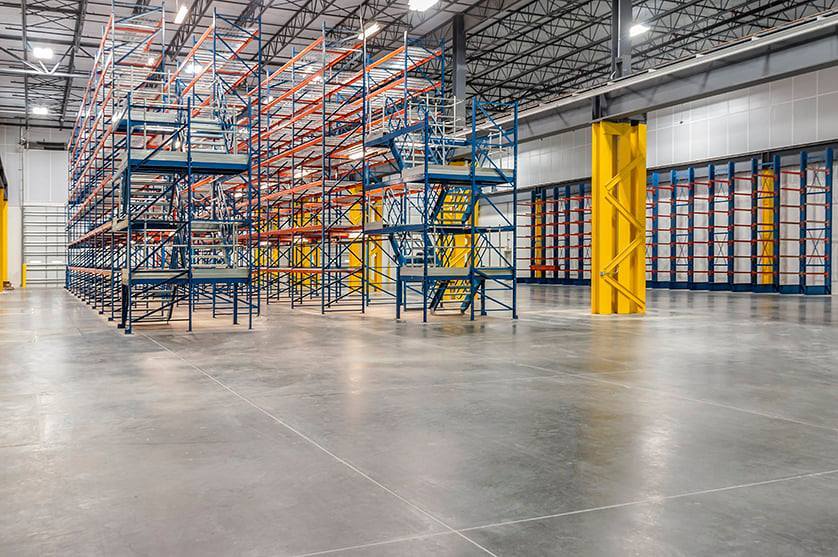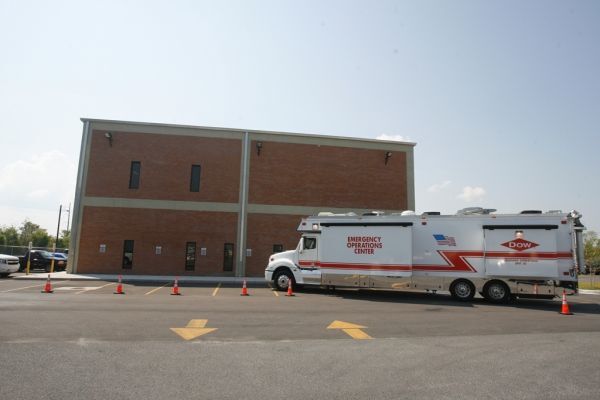DOW SCO Manufacturing + Consolidated Lab Buildings
DDG provided civil engineering, surveying, and landscape architectural services for the new 136,712 SF administration, lab, and manufacturing buildings for DOW in St. Charles Parish, LA. DDG's design scope included a parking field, utility extensions, drainage systems, and grading. Our team members also coordinated with local and state authorities for permit approvals.
DOW Chemical Distribution Center
This project consists of civil engineering, permitting and entitlement services for a 110-acre development. The site is shared by two buildings totaling over one million square feet. The 800,000 square foot building and associated site will be used for Dow’s Distribution Center for plastic resin. The 375,000 square foot building and associated site will serve as Dow’s Packaging Center for plastic resin and bulk storage. Each building operates separately and requires individual access operations, utility services, and office components.
DOW Chemical Freeport Project Orion
The 9 Layer Line Building located in Freeport, TX encompasses a 40+ foot manufacturing system for Dow’s distribution processes. The equipment is a necessity for Dow’s operations and requires relocation and replacement of additional equipment in adjacent buildings. DDG provided the site-civil engineering design services at a site location with an existing building. DDG coordinated closely with Owner and Contractor for the demolition and utility locates for the site development.
DOW Schlumberger Project Pluto
This project was constructed to provide science and technology labs in an isolated setting for tool testing. This project relocated specific tools and testing devices from a facility in the northeast United States. DDG provided the site planning and civil design for the project to meet local jurisdictional codes and requirements.
DOW Warehouse and Office Facilities (Multiple Sites)
DDG was a consultant for developer design-build projects in Texas and Louisiana. These projects were constructed to consolidate facilities in the area for efficient warehouse and distribution of specific equipment and products. DDG provided preliminary design services and analysis as well as full civil engineering design services for these projects.
DOW Emergency Operations Center
Dow Chemical contracted the design services of DDG for Dow’s state-of-the-art 9,120 square foot Emergency Operations Center to service their 2,000-acre site. The new building was designed as a hurricane shelter will full backup generator capacity and the ability to withstand wind speeds up to 200 mph. In addition, the second floor of the two-story building is elevated well above projected storm surge levels. DDG utilized the slosh models provided by FEMA to design the center to function in virtually any natural disaster.



