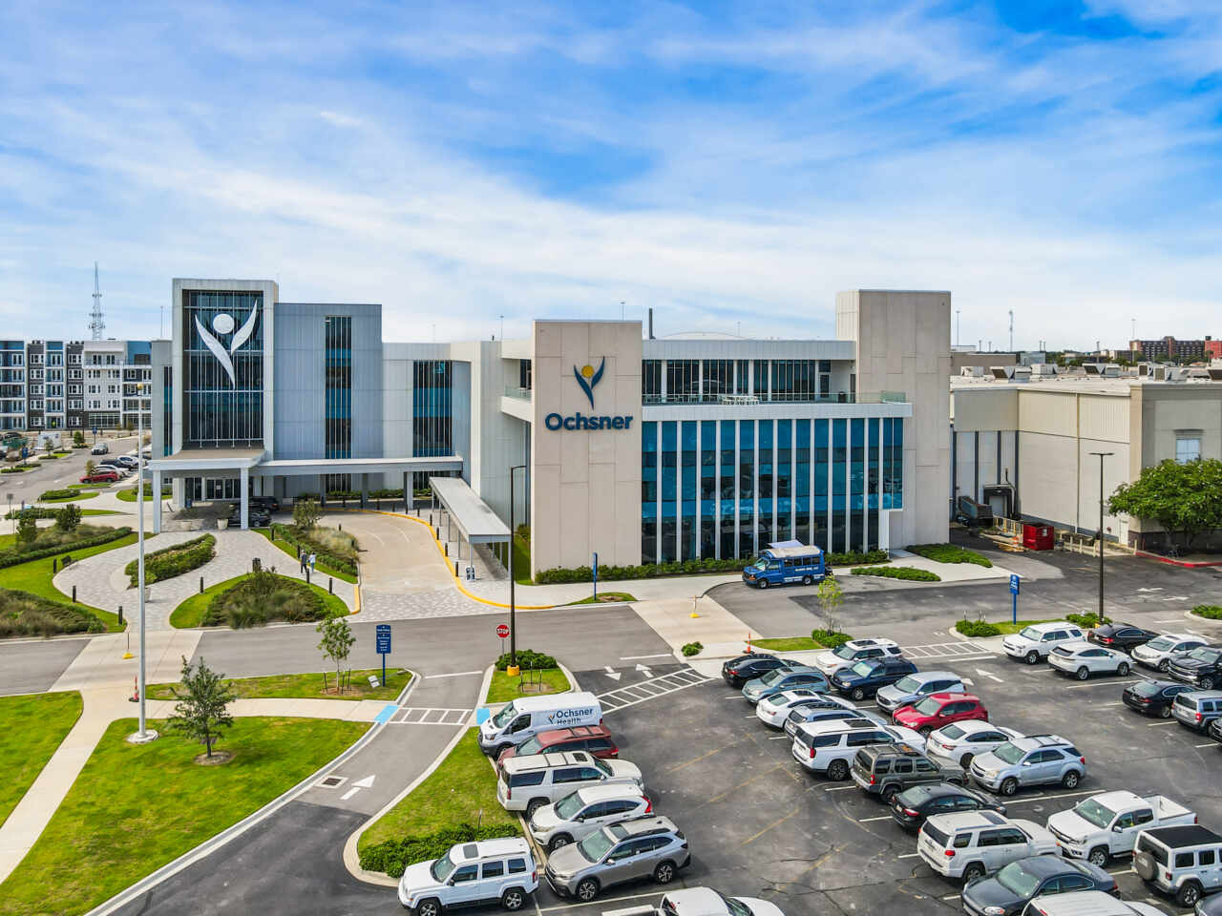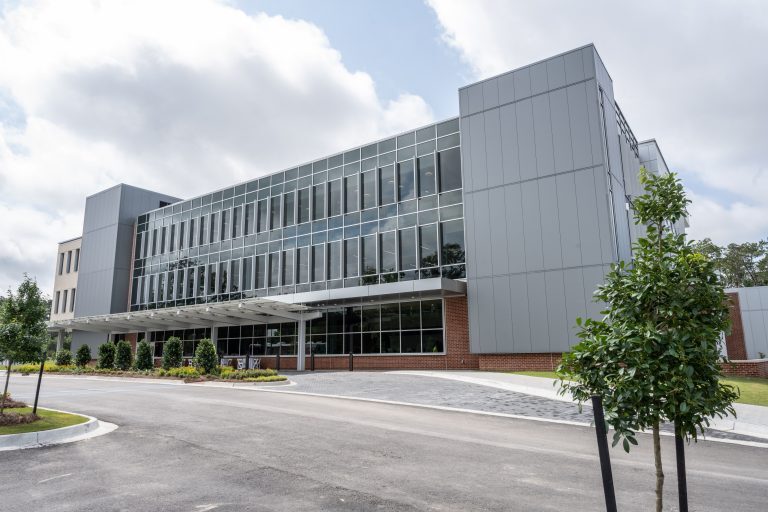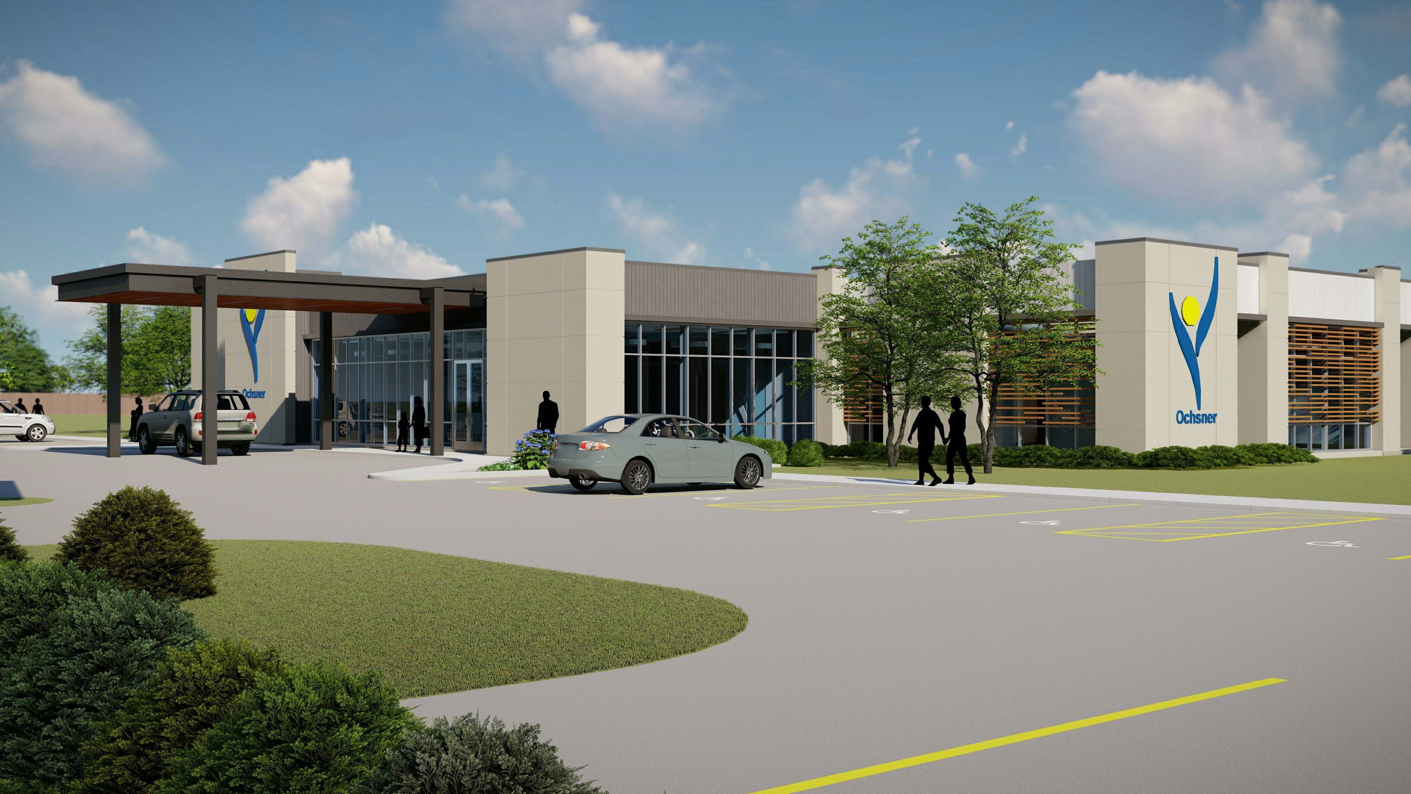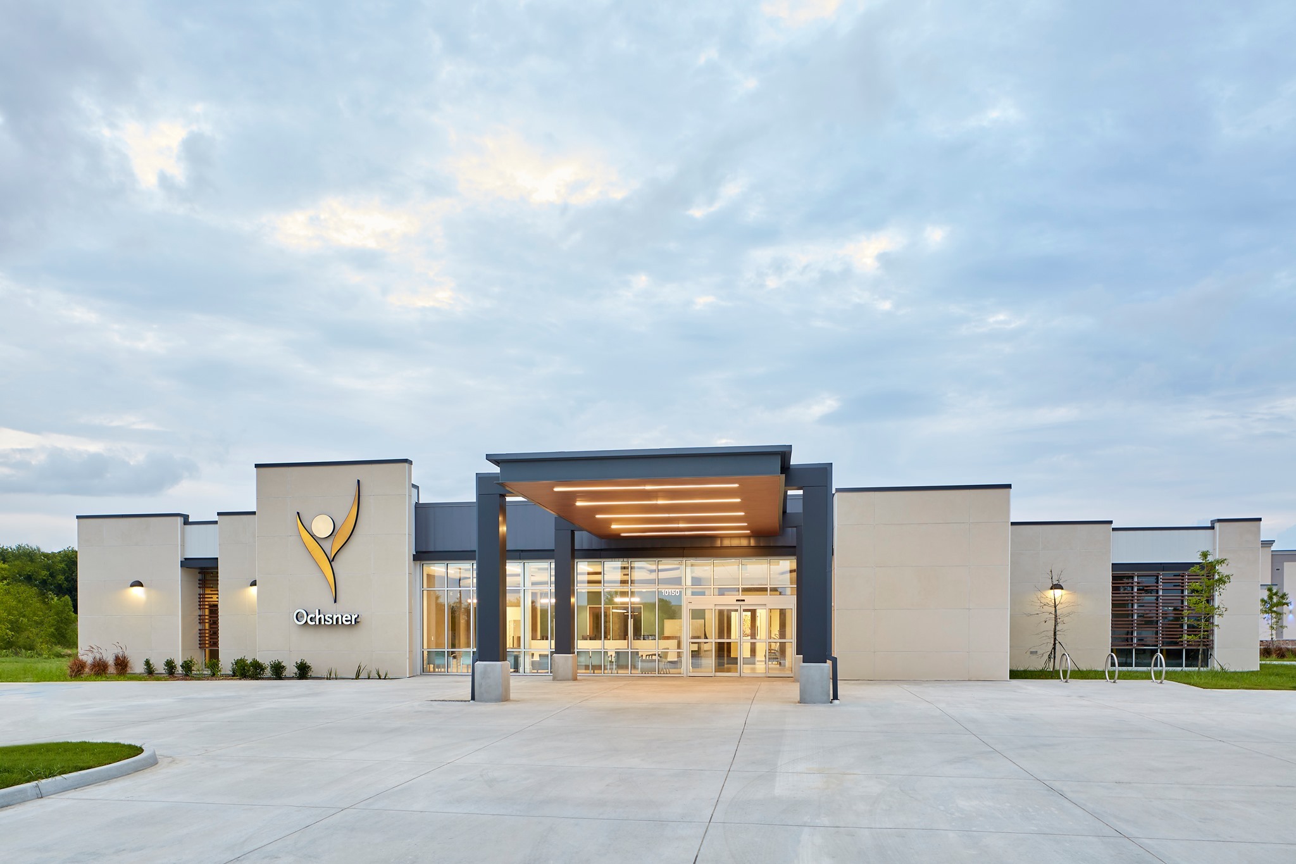OCHSNER NEUROSCIENCE CENTER
The Debra H. and Robert J. Patrick Neuroscience Center project consists of the construction of a 5-story 182,257 SF medical office building for the use of Ochsner Health System. The building contains offices, clinical spaces, exercise and wellness areas, a therapy pool, café, and an outdoor healing garden plaza. An attached 5-level parking garage (337,450 SF) with 839 parking spaces as well as associated improvements to the 4-lane private boulevard are included in the project. The Neuroscience Center will be a valuable addition to the surrounding Ochsner Medical Campus within the Jefferson Parish medical district. DDG has aided in the entire project from conceptual layout through construction which is ongoing.
OCHSNER AT CLEARVIEW
DDG’s architecture team continues to work with Richard’s Clearview, LLC on the re-development of the iconic Clearview Mall in Metairie. This new construction project is located at the Clearview Mall located at the intersection of Clearview Parkway and Veterans Blvd in Metairie. DDG’s team provided design services for the renovation of the existing Sears Box, which will become a 40,000 SF 2 story Medical Office for Ochsner. DDG worked alongside Grace Hebert Architects to complete this project.
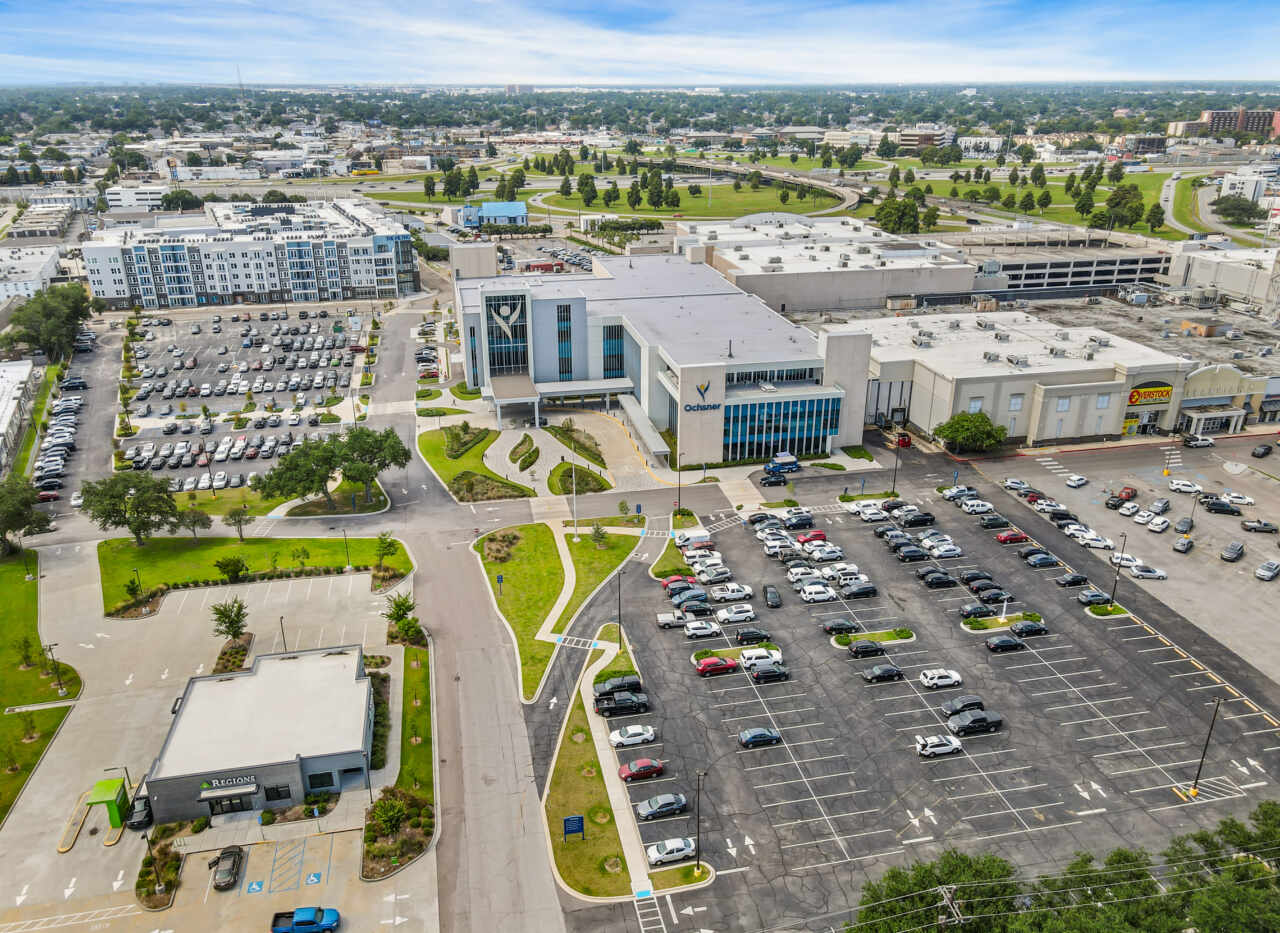
OCHSNER MULTI-USE TRIAL
The Recreation and Park Commission for the Parish of East Baton Rouge (BREC) engaged DDG to design and manage the public bidding and construction of a 1/4-mile multi-use trail and trailhead along Wards Creek adjacent to the Ochsner Medical center in Baton Rouge. The 10’ wide multi-use trail and trailhead included an outdoor fitness area, shade pavilions, rest stations with a water fountain and a bicycle “fix-it” station. DDG provided design, bid assistance, and construction observation services for the development of this multi-use path and training circuit. This path will be separated from the roadway, except at the intersections of cross streets, and will be designated for exclusive use by bicyclists and pedestrians. DDG is providing Landscape Architecture and Civil Engineering services for this project.
OCHSNER MEDICAL COMPLEX – THE GROVE
The Grove is a Planned Unit Development (PUD) located in Baton Rouge south of the Mall of Louisiana along Ward’s Creek and home to Ochsner Health Center. The project includes a new five-story medical office building and ambulatory surgery center. The new clinic is located along the I-10 Bluebonnet/Siegen corridor on approximately 25 acres of property as part of the High Grove development near the Mall of Louisiana and fronting Interstate 10. DDG was responsible for project management, site development, and permitting including the design of the public street with a roundabout and all drainage onsite drainage infrastructure. The drainage infrastructure was designed to convey offsite runoff through the property via a large diameter storm drain that discharges into Ward’s Creek. The sewer pump station size accommodates the medical building, future flows from the adjacent undeveloped land, and existing flows from the adjacent existing neighborhood. The existing sewer pump station serving the neighborhood was decommissioned as part of the project.
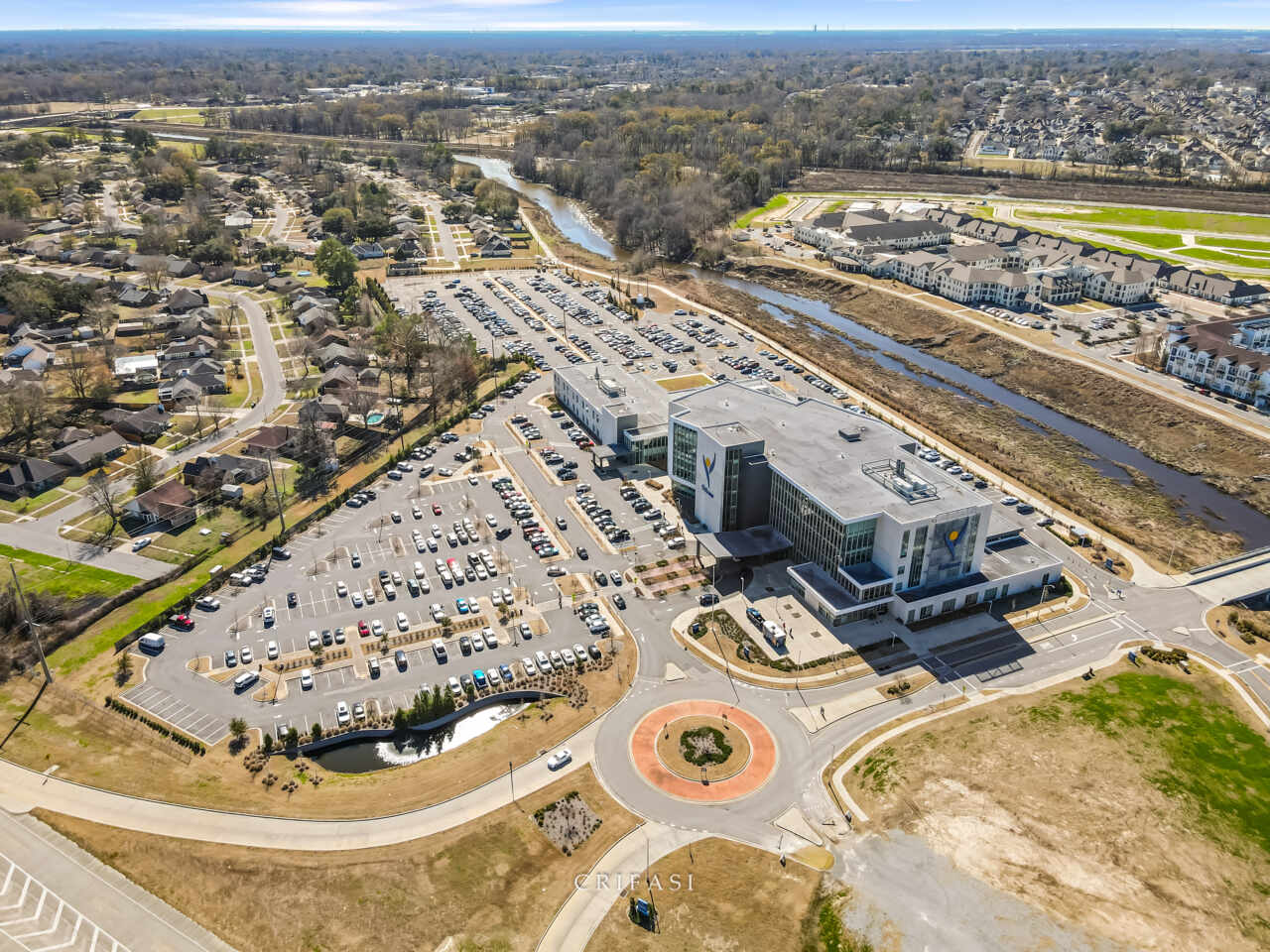
OCHSNER PHYSICAL THERAPY + OCCUPATIONAL THERAPY CENTER
DDG developed construction documents for an Ochsner Physical Therapy and Occupational Therapy Center that recently completed construction in Kenner, LA. The development of the 75-acre parcel consisted of a 6,800 square foot building, parking lot, drainage, and utility aspects associated with the development. This was the first development in the City of Kenner which fell under the recently adopted stormwater management ordinance which took effect in April 2016. In order to accommodate a 6,800 square foot building with 31 parking spaces and meet the stormwater requirements of the City of Kenner, we used a two-prong approach of bio swells and underground detention. We were able to address a portion of the parking lot via bio swells along Driftwood Boulevard and provide underground detention to address the first inch of runoff and infiltration requirements.
